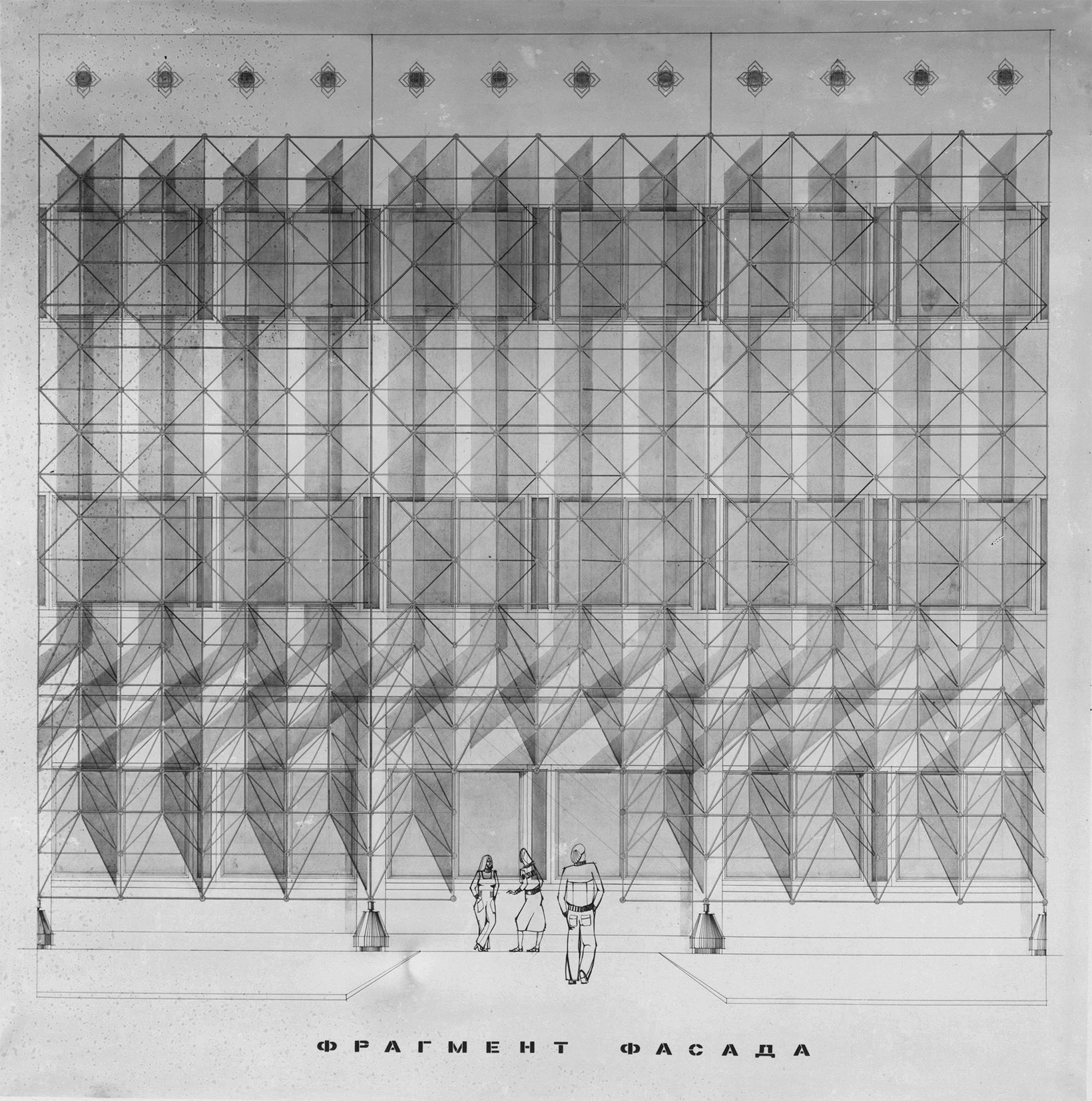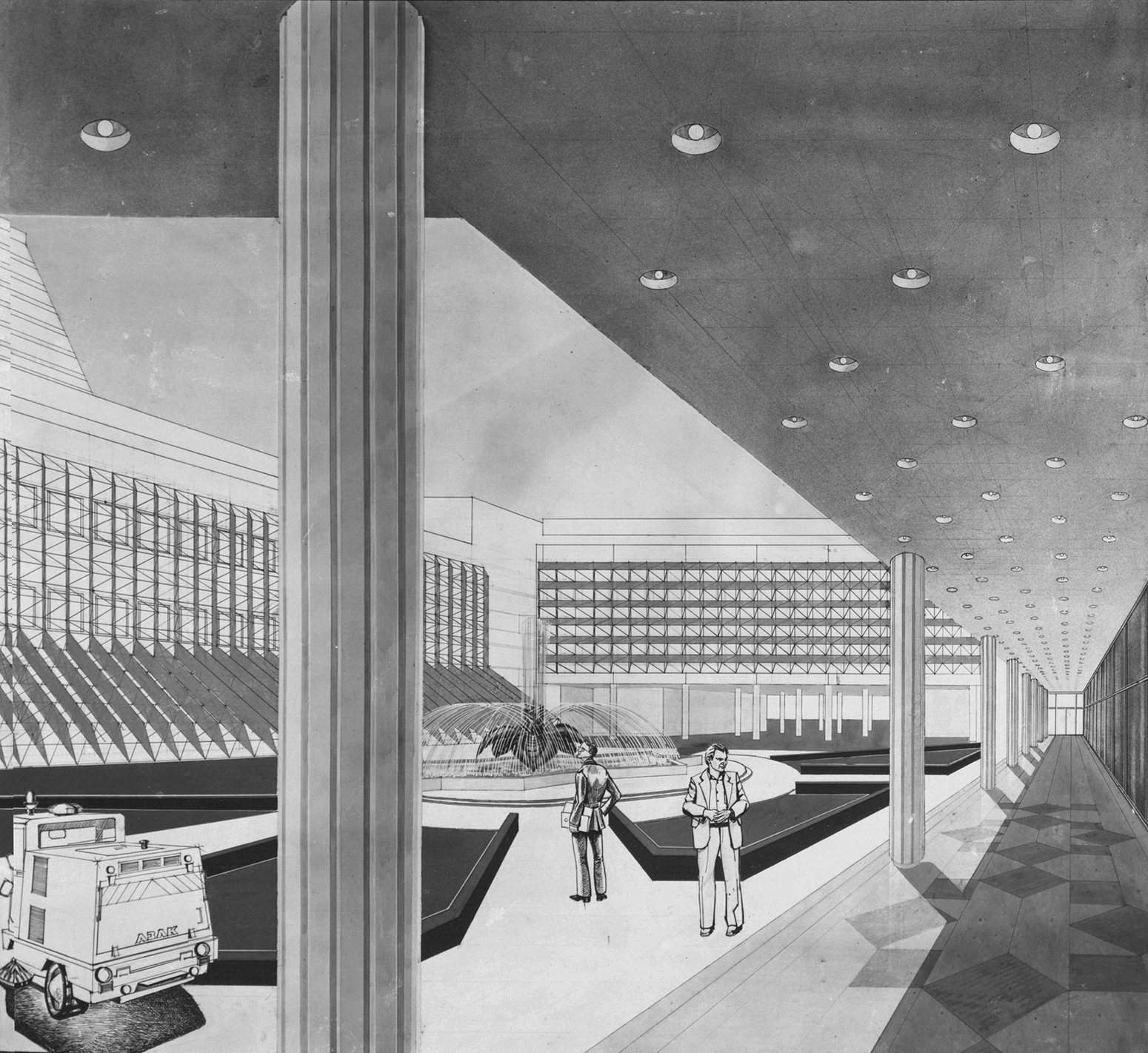The façade’s sun screen
Transparency and illusion
Mock-up
produced for the Sun Institute in Parkent
2025
Reconstruction of the original facade sun shading device of the laboratories and administrative block, dismantled in 2021;
Extra-light space frame structure in galvanized steel tubes (20mm diameter), glass panels;
The solar screen, a key element of the laboratory’s façade, is an elegant, reticular metallic frame supporting transparent glass panels. It was dismantled after 2021 due to obsolescence and decay. The mock-up presented in the Pavilion is a reconstruction – with minor adaptations – of this structure, based on original drawings.
The geometry of this specific space frame ensures greater structural integrity of the façade system, while the section (size) of each individual element is optimized and reduced to the minimum necessary. Connection nodes replicate the original geometry of the nodes of the 1987 structure.
The transparency of glass has inspired architects since the Crystal Palace as both a protective element and a means of visual continuity with nature. While the architect’s drawings clearly envisioned a transparent façade, the actual complex featured a brick, stone and plaster façade, to which this light 3D truss structure was attached as a transparent solar screen.
The mock-up, placed at the pavilion, increases the semantic ambiguity of the sunscreen. Its visionary and ideological concept can be enhanced with the aid of new technologies developed at the Sun Institute in recent years. The translucent coating (made of nano-composite powder) can be applied to the glass to regulate the temperature behind it and maintain it at close to 20°C in all season.

